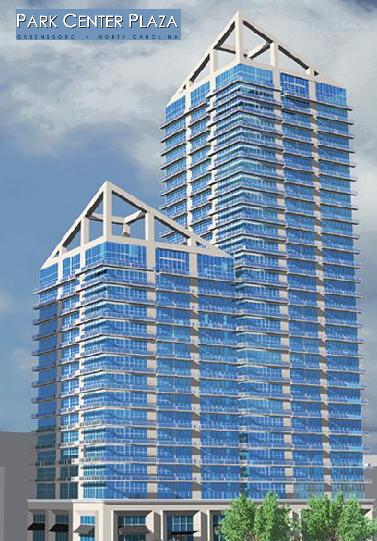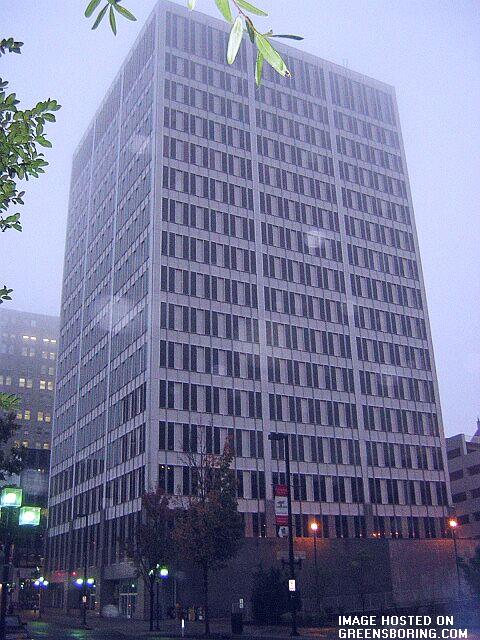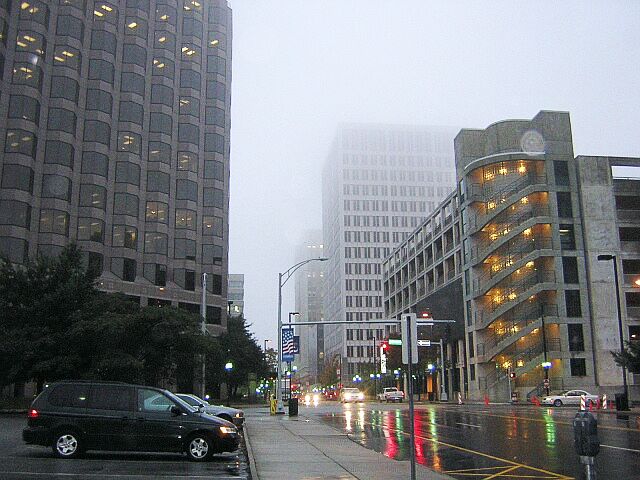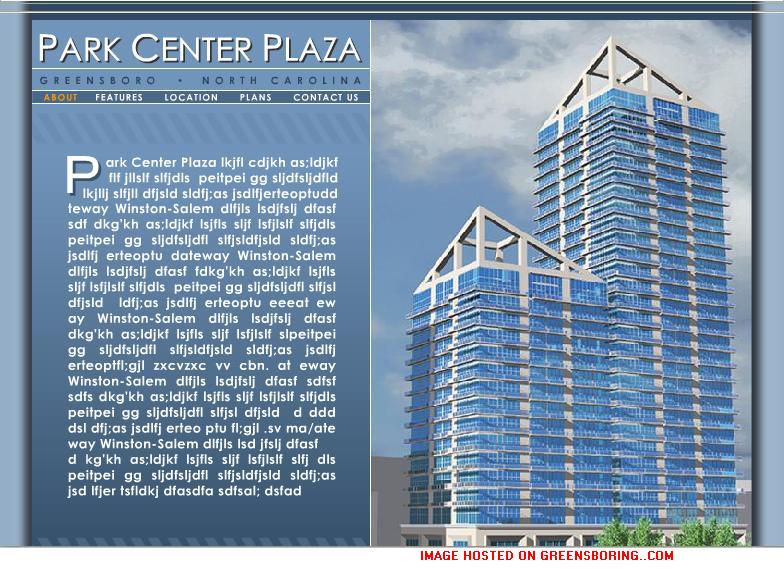Old, old article....
By Nate DeGraff, Staff Writer
News & Record
"Y'all ever been to Disney World and ridden the Tower of Terror?" asks a grinning Roy Carroll as he waits for an elevator in a darkened hallway at 201 N. Elm St.
"This is sort of like that."
It's an idle threat because the finicky elevator doesn't even show up. Carroll waits some more, then descends a black stairwell to the underground parking garage, where he tries again.
This time, the elevator takes Carroll and two visitors to the upper floors of the old Wachovia building, which the developer wants to transform into upscale apartments for hundreds of people, including himself.
Carroll spoke for the first time Tuesday about his plans for the tower since getting the empty hulk under contract last year. Buying and renovating the building is considered a risky investment, but it would be a gigantic boost for downtown, if successful.
"He wants to do the project," said Ray Gibbs, president of Downtown Greensboro. "I think if he can find a way to do it, he will."
Carroll's initial plans call for a ground-floor restaurant, second-floor offices, and about 150 condominiums or apartments on floors 3 through 15. The kicker is the 16th floor, which he'd reserve as a penthouse for himself and his family.
Total cost: An estimated $21 million, which doesn't include buying the tower from its owner, Jefferson-Pilot Corp. Carroll says he'll decide whether to go forward with the project by late fall.
"I'm very optimistic about our chances of making this work out," he said.
So far, he hasn't run into any costly surprises. Sure, he says, the heating and cooling systems must be revamped, there's not enough parking, and that nasty pink film must be wiped off each of the tower's 1,680 windows.
But it's a 39-year-old building that's been empty for 15 years, and it was gutted during a lengthy asbestos removal project in the early 1990s. A complete overhaul is to be expected, he figures.
A glimpse at the interior of the building reveals reminders of its heyday as Wachovia's local headquarters. The vault on the first floor is open and empty, the last of its contents moved long ago. The offices on the upper floors feel like small warehouses; 15,000-square-foot expanses with colossal steel beams.
Carroll is envisioning an upscale restaurant for the ground floor, where diners can watch the goings-on in Center City Park at the other side of Elm Street.
He's also talking to coffee and ice cream shops about the remaining street-level space. He'd move his offices from North Eugene Street to the second floor.
The real challenge is the next 13 stories, where he's planning upscale living quarters. Many could rent for upward of $1,000 a month. Some could also be sold.
Among the planned amenities: hardwood floors, ceramic tile and stone countertops. A downstairs doorman and valet service could be in the works.
He's hoping to attract a mix of young professionals, empty-nesters and students at Elon University's new law school down the block.
The project faces many obstacles.
Parking is a huge issue; residents would require 200 to 220 spaces. Now, the tower's underground garage can hold about 60 vehicles, and a next-door lot could hold several dozen more. Carroll's looking for more spaces.
The developer also must revamp the entire heating and cooling systems, which stem from giant, twisting machinery on the 16th floor. Carroll wants to tear out the old pipes and install individual units for each apartment.
Carroll likes the building's glass-and-steel look, and he wants to restore the beige exterior to its original dark gray. That could help battle the perception that the tower is plain ugly -- a notion that some say is unfair.
"I think that building would be a nice-looking building if it was occupied," said Fred Preyer, a broker with The Bissell Companies and a downtown real-estate expert. "It's ugly because it's empty."
The tower has been vacant since 1990; tenants got scared off by asbestos problems and left for newer buildings. Then, a legal battle over mortgage payments engulfed the building, and a Pittsburgh bank eventually wound up with the title.
JP bought the building in 1997 for about $2 million. Many developers have made overtures on the tower, but none were willing to buy it.
Tuesday's trip through the building ended on the roof, where Carroll wants to build a private garden for his family. His three children pester him: When are we going to move to the tower, dad? Carroll, 42, tells them to wait.
He says he's been conservative during his two-decade development career; first building custom homes with his father and then heading Old South Home Co. and its sister company, the apartment builder Carroll Investment Properties. The latter company has the contract on the Wachovia building.
By the end of the summer, he'll have spent $200,000 studying the building. He says that's a good indicator of his commitment to the project.
"As long as we're spending money, we're headed in the right direction," he said.





